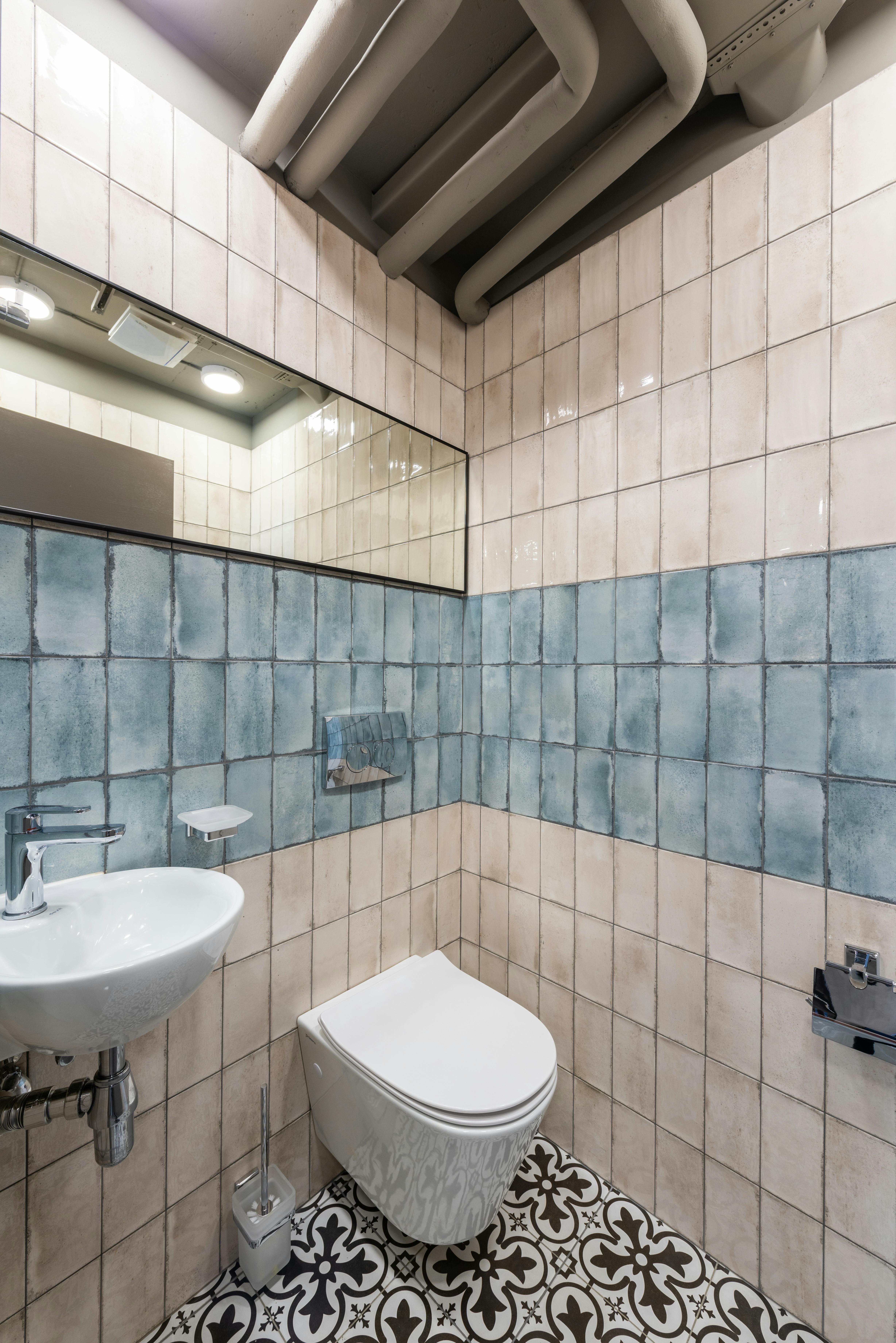Compact storage systems for limited wet-area footprints
Designing compact storage for small wet areas requires a careful balance of function, moisture control, and user needs. Smart storage can improve usability without increasing the footprint: choose space-saving vanities, moisture-resistant materials for tiles and grout, and versatile mirror solutions to combine storage and light. Practical ventilation and accessible layouts support long-term maintenance and sustainability.

How can layout and storage maximize limited wet-area footprints?
In small wet areas, an efficient layout is the foundation for any compact storage system. Start by mapping the plumbing and drainage to understand fixed elements, then prioritize clearances for fixtures and circulation. Use vertical storage like recessed niches and tall, shallow cabinets to free floor space. Integrate shelving above doors or behind mirrors and consider pocket or sliding doors to avoid swing clearances. Thoughtful layout reduces renovation complexity and helps integrate heating, insulation, and drainage considerations without crowding the wet-zone.
What vanity and mirror solutions work in tight spaces?
Choose vanities that combine storage and surface without bulk: wall-mounted and narrow-profile vanities free floor area and simplify cleaning. Floating vanities improve visual openness and can conceal plumbing while offering drawer organizers that maximize internal capacity. Medicine cabinets with mirrored fronts provide reflective light and hidden storage for toiletries, keeping counters clear. Opt for moisture-resistant finishes and properly sealed edges; caulking at joints prevents water ingress around the vanity and mirror assemblies, extending their lifespan and reducing maintenance needs.
How should tiles, grout and caulking be planned for compact areas?
Tile and grout choices matter in compact wet spaces because they affect waterproofing and perceived scale. Smaller-format tiles with lighter grout can make a small area feel larger, but fewer grout lines—using larger tiles—reduces cleaning and maintenance. Select grout and sealants rated for wet areas and pay attention to proper drainage slopes. Caulking at transitions—around vanities, fixtures, and where flooring meets walls—prevents leaks. Good tile installation paired with correct drainage and insulation behind walls reduces mold risk and supports long-term durability.
How do fixtures, plumbing and drainage influence storage decisions?
Fixtures and plumbing determine where storage can be placed. Concealed or compact fixtures —for example, wall-hung toilets and corner sinks—open space for cabinets or shelving beneath or beside them. Coordinate storage placement with plumbing to avoid costly rerouting during renovation. Ensure drainage slope and access to plumbing traps for maintenance; built-in storage around accessible service panels can hide plumbing while allowing repair access. Choosing watersaving fixtures reduces the load on drainage and complements sustainability goals in small wet-area designs.
What role do lighting, ventilation, insulation and heating play?
Lighting and ventilation are essential in compact wet areas to prevent moisture buildup and maintain usable storage. Combine ambient and task lighting—integrated LED strips around mirrors or within cabinets improve visibility inside storage and reduce the need for larger fixtures. Adequate ventilation reduces humidity that degrades stored items and finishes; consider a properly sized exhaust fan and humidity controls. Insulation and targeted heating (underfloor heating or heated towel rails) help keep tiles and storage zones dry and comfortable, reducing condensation and maintenance demands.
How to address accessibility, sustainability and long-term maintenance?
Design compact storage with accessibility and sustainability in mind. Adjustable shelving, pull-out drawers, and clear organization reduce bending and reaching, aiding users with mobility needs. Select long-lasting materials—moisture-resistant cabinetry, durable flooring, and high-quality grout—to minimize renovation frequency. Incorporate watersaving fixtures and energy-efficient lighting or heating to reduce operational environmental impact. Regular maintenance plans, including grout sealing and ventilation checks, will preserve functionality and prevent costly repairs in small wet-area footprints.
Conclusion
Compact storage systems in limited wet-area footprints succeed when layout, materials, and systems are coordinated. Prioritize vertical and multi-functional storage, moisture-resistant finishes for tiles and grout, well-sealed caulking, and fixtures that align with plumbing and drainage constraints. Integrating appropriate lighting, ventilation, heating, and accessibility features supports sustainability and reduces ongoing maintenance needs, making a small wet space both practical and durable.






