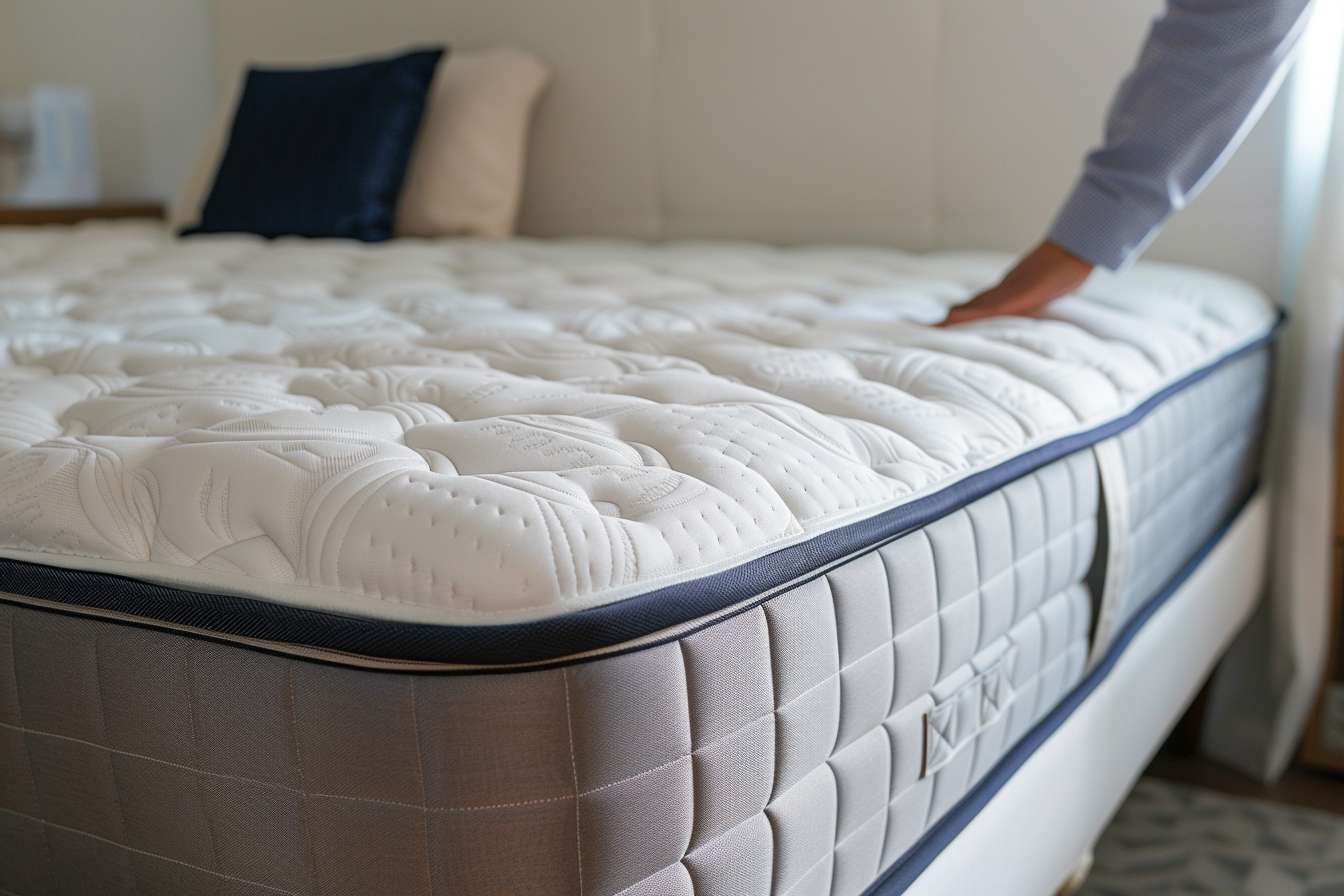Furniture arrangement guidelines to improve circulation and access
Practical guidance on arranging bedroom furniture to improve circulation and access, emphasizing layout, storage, lighting, ventilation, acoustics, mattress placement, textiles, insulation and ergonomics. These practical strategies aim to reduce hazards, support sleep quality, and simplify daily routines for a more functional bedroom environment.

Practical furniture placement can transform a bedroom into a space that feels easier to move through and more restful to use. Thoughtful circulation and clear access reduce trip hazards, improve safety, and make daily routines smoother. This article covers layout choices, storage strategies, mattress positioning, lighting and ventilation considerations, acoustic and textile choices, insulation and ergonomic tips to help you design a bedroom that supports sleep and functionality.
Layout: How can furniture layout improve circulation?
A clear layout begins with mapping primary pathways — typically from the door to the bed, closet, and any en-suite or bathroom. Aim to leave at least 76–90 cm (30–36 inches) of clear walkway where possible to allow easy passage and accommodate mobility aids. Place the bed so it doesn’t block primary routes; a central or side position with access on both sides encourages circulation and provides practical access for making the bed. Avoid cramming multiple large items along the same line of travel. Consider floating furniture away from walls in larger rooms to create natural lanes and visual separation without obstructing movement.
Create functional zones (sleep, dressing, storage) rather than clustering unrelated furniture. Use rugs, lighting, or low-profile shelving to delineate areas without narrowing pathways. Keep frequently used items within reach to reduce unnecessary movement across the room.
Storage: How to declutter while maintaining access?
Smart storage supports circulation by keeping floors clear. Choose storage solutions that fit the room’s scale — under-bed drawers, shallow wardrobes, and built-in closets can free up space without encroaching on walking lanes. Vertical storage takes advantage of wall height and keeps frequently accessed items at convenient levels. Use drawer organizers and labeled containers to reduce time spent searching and avoid piling items where they block access.
Regular declutter sessions help maintain clear routes; schedule seasonal reviews to remove or relocate items that no longer serve daily needs. If closet access is limited, install sliding doors or bi-folds to prevent door swings from closing off pathways.
Mattress and sleep: Where to place the mattress for comfort and flow?
Positioning the mattress affects both sleep quality and room flow. For shared bedrooms, center the bed on the main wall so each side is easily reachable. In small rooms, consider placing the head against the longest uninterrupted wall to maximize clearance on at least one side. Allow space for bedside tables without narrowing the walking lane — wall-mounted shelves are a compact alternative. Ensure the mattress is in a spot that receives appropriate ventilation and avoids being directly beneath noisy HVAC ducts or windows that admit street noise.
Think about how mattress rotation or replacement will be carried out; keep clearance that allows two people to move and flip a mattress if needed. The mattress should support good sleep posture while integrating with the room layout for practical routines like dressing and charging devices.
Lighting and ventilation: How to balance access and comfort?
Layered lighting improves navigation and ambiance. Provide general ceiling light for broad visibility, task lighting at bedside and dressing areas, and low-level night lighting for safe nocturnal movement. Dimmable fixtures or smart controls help adjust levels for sleep and morning routines. Place switches where they’re reachable from bed and entry points to avoid crossing the room in the dark.
Ventilation affects air quality and comfort. Arrange furniture to avoid blocking vents or windows; ensure drapes and textiles don’t obstruct airflow. When possible, use operable windows or mechanical ventilation with quiet fans to maintain airflow without compromising sleep. Position seating or furniture so they don’t inhibit the flow of air through the room.
Acoustics and textiles: How can materials support quiet access?
Noise impacts both sleep and the ability to use a room comfortably. Soft textiles — rugs, curtains, upholstered headboards — absorb sound and reduce echoes, making footsteps and movement less disruptive. Place area rugs in walking paths to soften noise and provide traction; this also reduces the slip hazard on hard floors. Use thicker curtains or acoustic panels on walls that face noisy exteriors.
Choose quieter furniture hardware (soft-close drawers, felt pads under legs) and avoid materials that create loud contact sounds. Textiles also influence tactile comfort and warmth; select breathable bedding that balances insulation and breathability for uninterrupted sleep.
Ergonomics and insulation: How to make reach and temperature comfortable?
Ergonomics ensures that commonly used items are within comfortable reach and that furniture heights match user needs. Bed height, bedside table height, and chair seating should allow for natural posture when sitting, lying down, or dressing. Arrange storage so frequently used items are waist-to-eye level to minimize bending or stretching.
Insulation affects temperature consistency and noise control. Insulate walls and windows as needed to reduce drafts and thermal loss; properly sealed windows and weatherstripping prevent cold spots that force occupants to rearrange furniture for warmth. Good insulation, combined with breathable textiles and ventilation, creates a stable thermal environment that supports better sleep and reduces the need to relocate furniture for comfort.
Applying these furniture arrangement guidelines helps improve circulation and access while supporting better sleep and daily rhythms. Prioritize clear pathways, purposeful storage, comfortable mattress placement, layered lighting, controlled acoustics, ergonomic reach, and proper insulation and ventilation. Together, these elements create a bedroom that is safer, easier to use, and more restorative.





