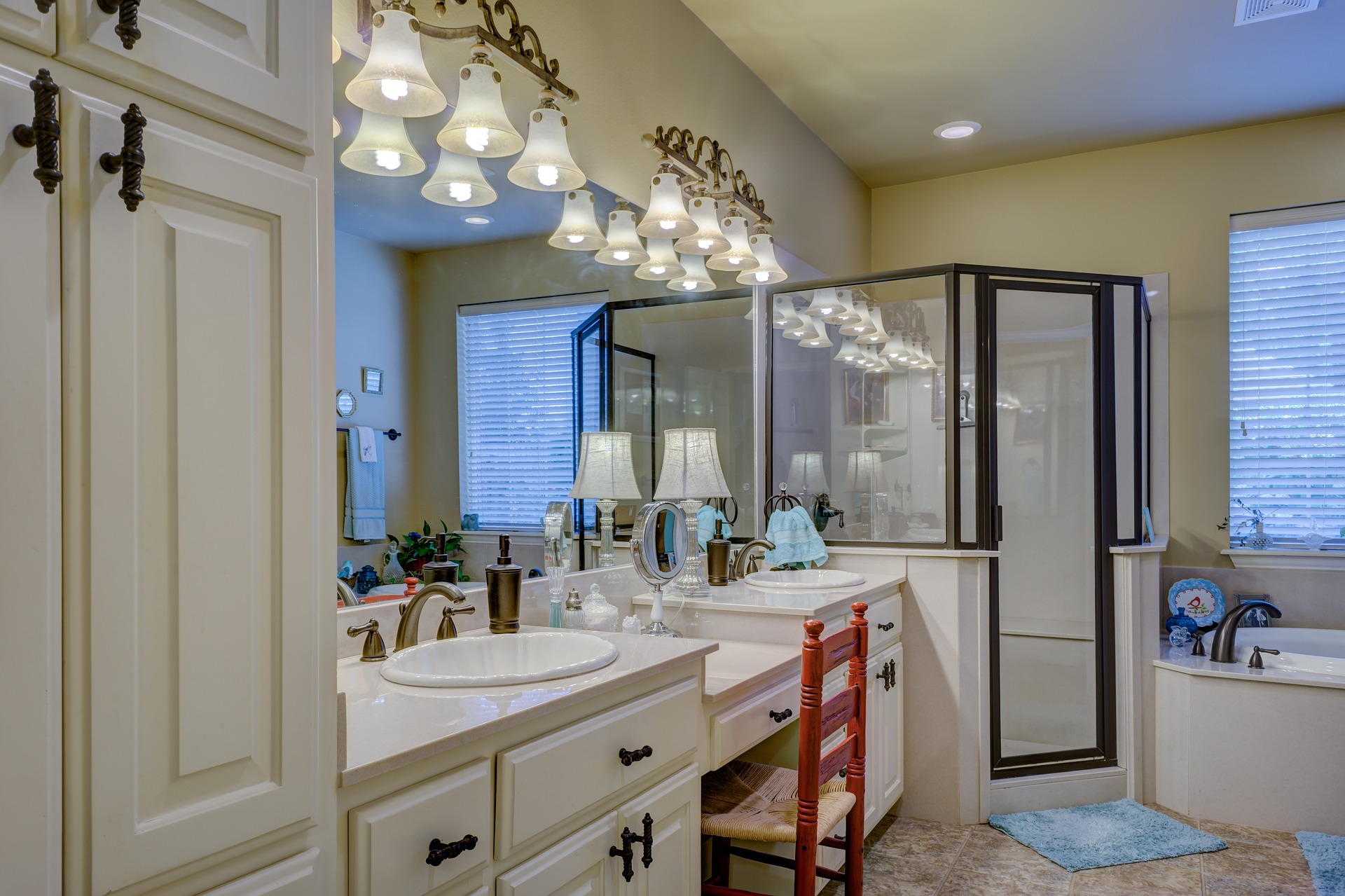Small washroom layouts that maximize usable space
Designing a small washroom requires deliberate choices to make every square foot work. Prioritize clear circulation, clever storage, and fixtures scaled to the room so the space feels larger and functions reliably. This overview covers practical layout tips, materials, lighting and maintenance priorities to help you plan a compact, comfortable washroom.

Designing a compact washroom means balancing practical needs—shower or bathtub, sink, toilet—with circulation, storage, and long-term maintenance. Thoughtful planning around tiling, fixtures, plumbing, ventilation, and lighting can make a small space feel larger and perform better. Below are focused strategies that address common challenges in small washrooms while keeping accessibility and sustainability in mind.
Tiling and grout choices
In small washrooms, tiling impacts both perception and upkeep. Large-format tiles can reduce grout lines and visually expand walls, while neutral, light tones reflect more light. Choose grout colors that match tiles to minimize visible seams and select epoxy grout where moisture is high; it resists staining and requires less maintenance. For floors, slip-resistant finishes matter; for walls, consider waterproof backer board behind tile in wet areas to protect substrates and plumbing penetrations.
Fixtures, plumbing, and layout
Fixture selection and plumbing placement determine usable space. Wall-hung toilets and compact, corner, or pedestal sinks free floor area and simplify cleaning. Group plumbing runs—toilet, vanity, and shower—on the same wall to reduce pipe runs and installation cost. Sliding or pocket doors reclaim swing space. For rooms that must include a bathtub, consider shallow or alcove tubs with integrated showering to save footprint without losing functionality.
Ventilation and lighting solutions
Proper ventilation prevents mold and preserves finishes; even a small fan with a timer or humidity sensor improves air quality. Strategically placed lighting enhances the sense of space: layered lighting—ambient ceiling light, task lighting at the vanity, and accent lighting in niches—reduces harsh shadows. Use LED fixtures for long life and low heat. Where possible, add a window or frosted glazing to bring natural light while maintaining privacy.
Remodeling strategies for small spaces
When remodeling, start with a clear program: prioritize must-haves and identify items that can be compacted or relocated. Open up sightlines by minimizing half-walls and visual clutter. Consider recessed niches in showers and walls to create storage without projecting into the room. Replace bulky vanities with shallow or floating vanities to maintain counter space while exposing floor area beneath for a lighter visual effect. Address plumbing and ventilation early in plans to avoid late surprises.
Storage, vanity design, and accessibility
Smart storage keeps surfaces clear and improves accessibility. Vertical storage—tall cabinets or shelving above doors—uses otherwise wasted space. Recessed medicine cabinets and in-wall niches keep toiletries tucked away without encroaching on room. Select a vanity depth that balances basin comfort with circulation; shallow vanities (around 12–16 inches deep) are common in tight footprints. For accessibility, maintain clear turning radii where required, use lever-style handles, and include grab bars that integrate with design without dominating the room.
Sustainability, watersaving, and maintenance
Sustainable choices reduce water and energy use while lowering long-term maintenance. Specify watersaving fixtures—low-flow faucets and showerheads and dual-flush toilets—to cut consumption. Durable finishes like porcelain tile, solid-surface countertops, and corrosion-resistant fittings require less upkeep. Plan for easy access to plumbing shutoffs and service panels to simplify future repairs. Regular maintenance of grout and sealants preserves waterproofing; choose products designed for high-moisture environments to extend service life.
Conclusion
Small washroom layouts benefit from a systems approach: coordinate tiling, fixtures, and plumbing early; invest in ventilation and layered lighting; and prioritize storage and accessibility to boost usability. Thoughtful materials and watersaving fixtures lower maintenance and environmental impact over time, while compact, well-placed elements make compact spaces feel functional and comfortable.






